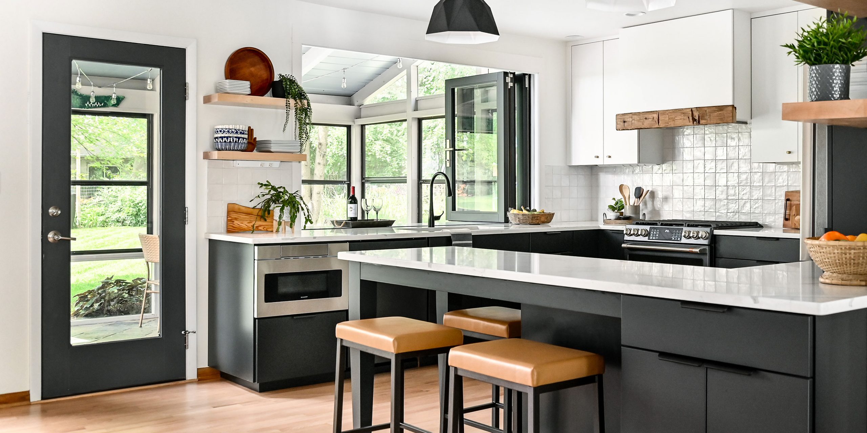
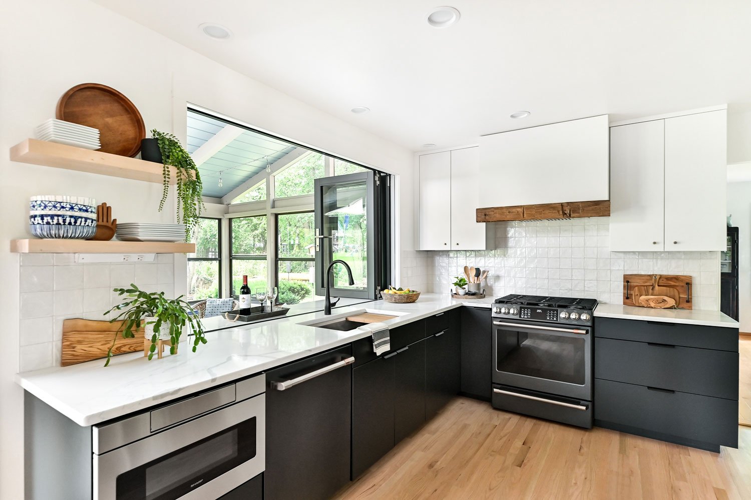
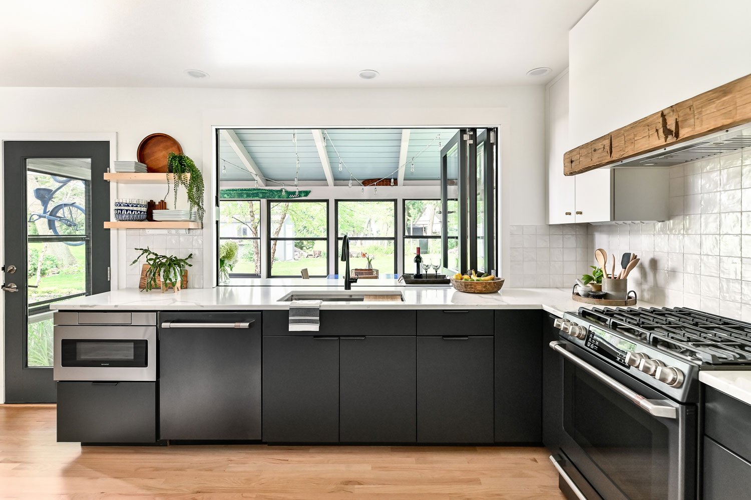
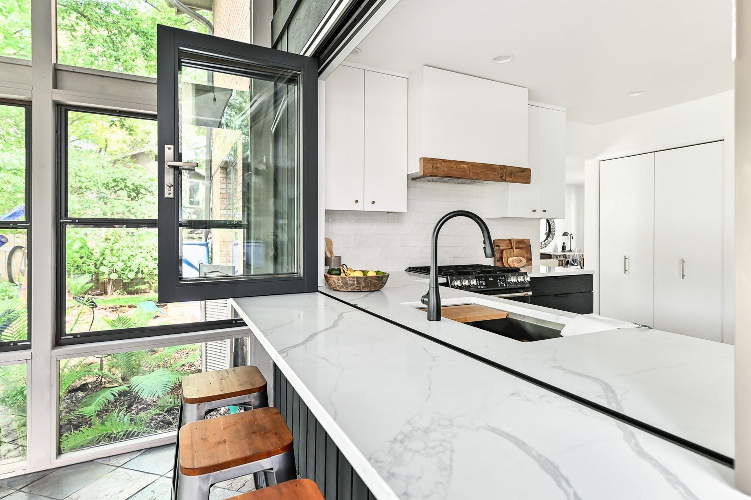
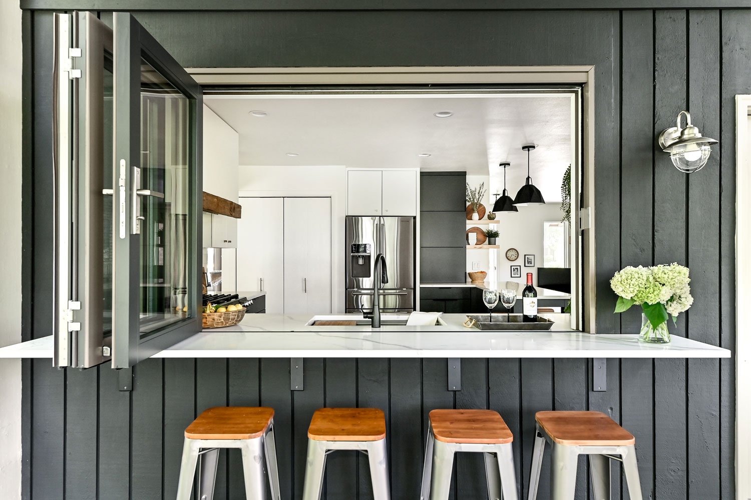
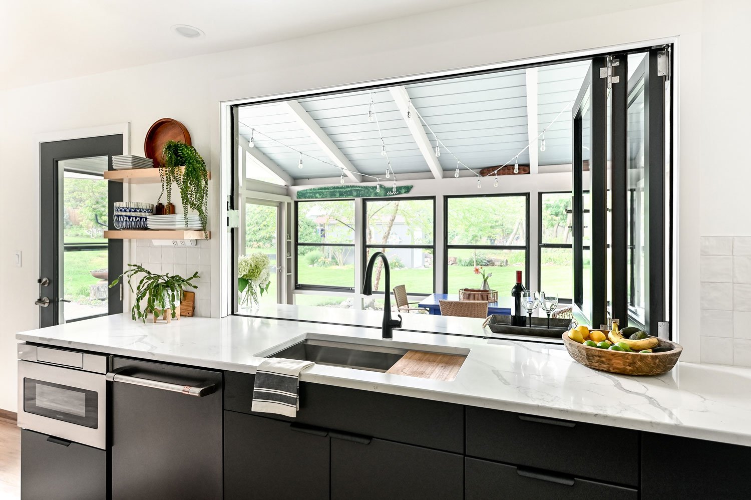
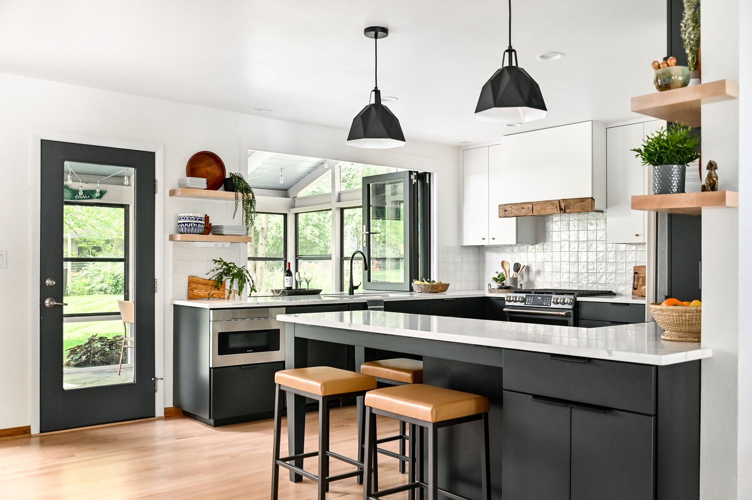
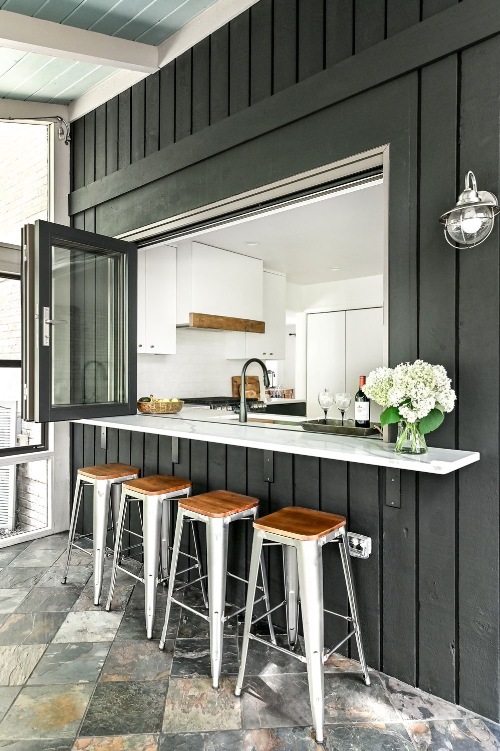
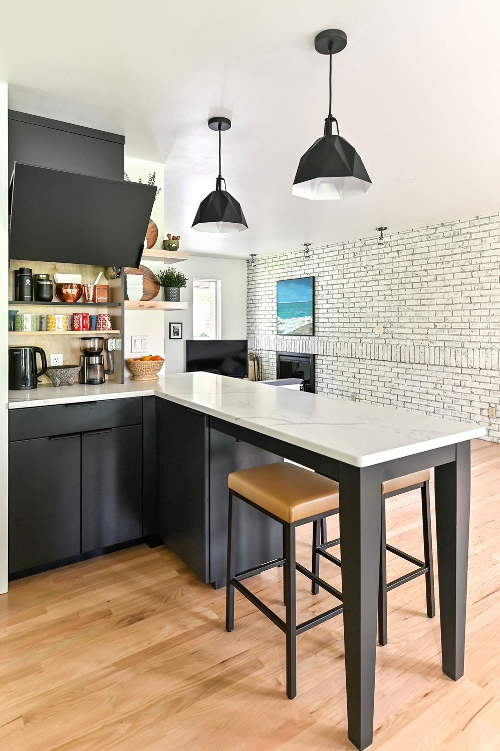
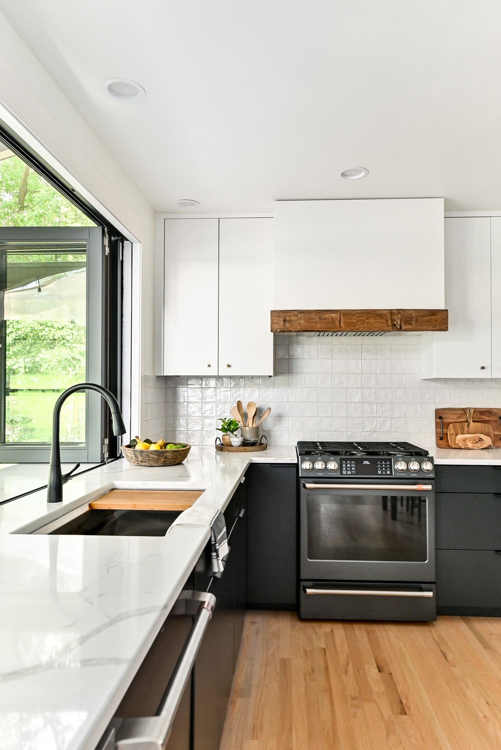
Contemporary Black & White Kitchen
This Oconomowoc kitchen needed an overhaul. The homeowners wanted a contemporary design with elements of nature. We moved the refrigerator to a better location and installed a bi-fold window that connects the kitchen to the sunroom. The new indoor outdoor kitchen is perfect for entertaining guests. This kitchen is casual, yet sophisticated. The space features black and white cabinets, bold lighting and wood shelving.
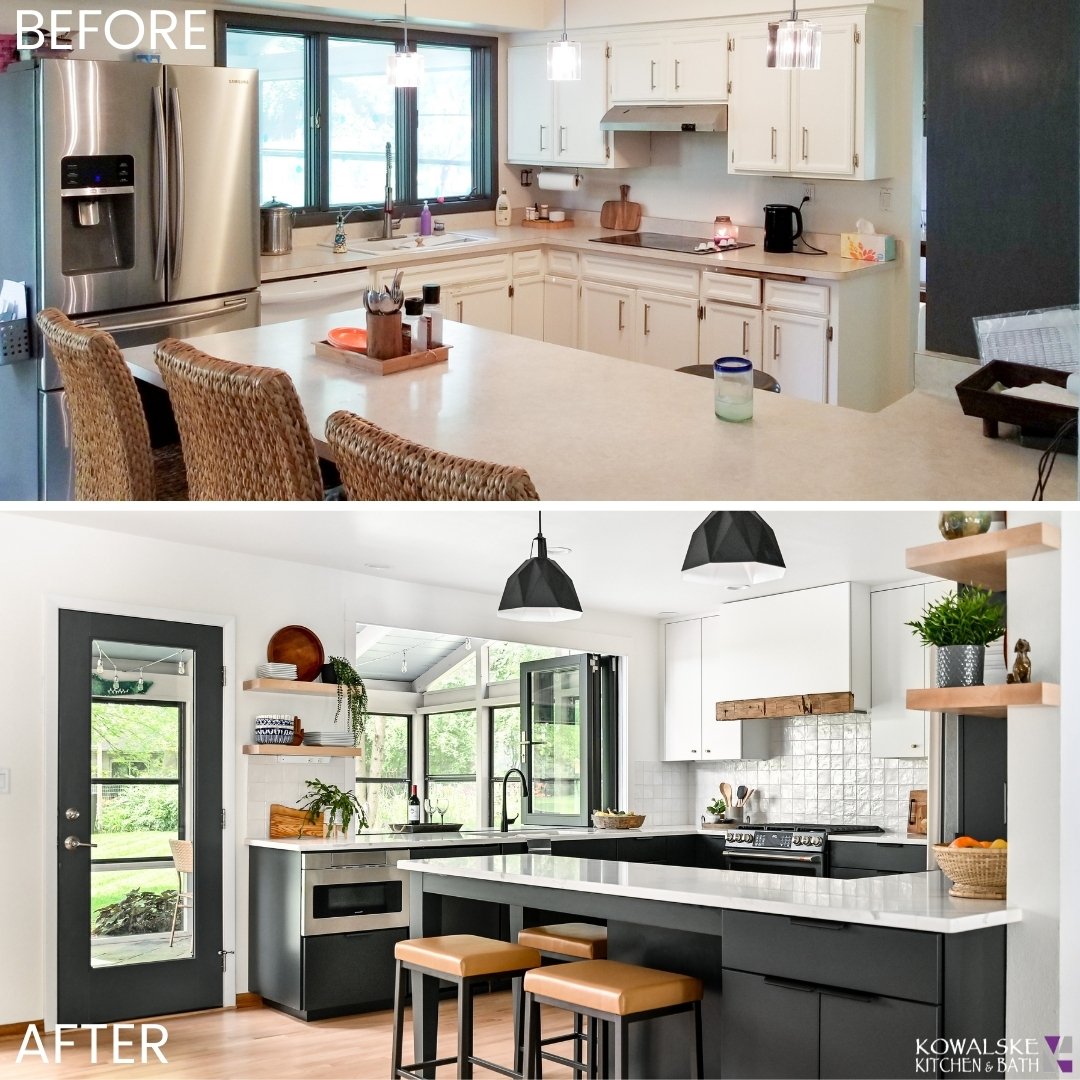
Indoor-Outdoor Kitchen Features
This Oconomowoc kitchen is designed with functionality and smart storage features. The homeowners now have a layout that works better for entertaining. They also have more countertop space and cabinet storage.
- Bi-fold Window – The bi-fold window opens up and connects the kitchen to the screened patio. The window allows the homeowners to cook while entertaining, passing appetizers and cocktails from inside. Creating an indoor-outdoor kitchen makes the entertaining space even larger and connects to their beautiful backyard garden.
- Workstation Sink – Workstations are perfect for a smaller kitchen because the workspace is multiplied by using the sliding platforms that hold cutting boards and colanders. You can chop, rinse, dry dishes, hold hot dishes and clean up more efficiently.
- Appliance Garage – We eliminated countertop clutter by adding an appliances garage. Here they can store small everyday appliances (coffee maker, tea pot, toaster, etc.) and close it up when not in use. The doors lift up for easy access.
- Storage – The kitchen was designed with many storage organizers including rollout shelves and a blind corner pullout.
Contemporary Design
The homeowner is an art teacher and she loves the simplicity of contemporary design combined with natural textures. We chose simple slab cabinet doors with minimalistic handles. Flush crown molding makes the cabinets appear inset, keeping the lines of the cabinets simple.
The color scheme is simple with black and white cabinets and a glossy white backsplash tile. Wood elements (open shelving, hood detail and oak flooring) add warmth.
Featured in KBB Magazine
This project is featured in the March/April 2022 issue of KBB Magazine.
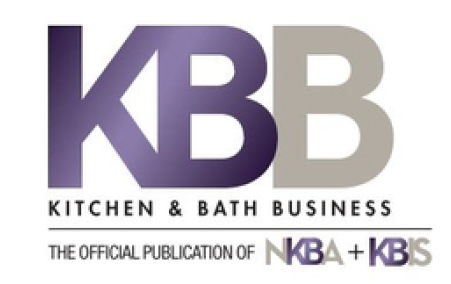
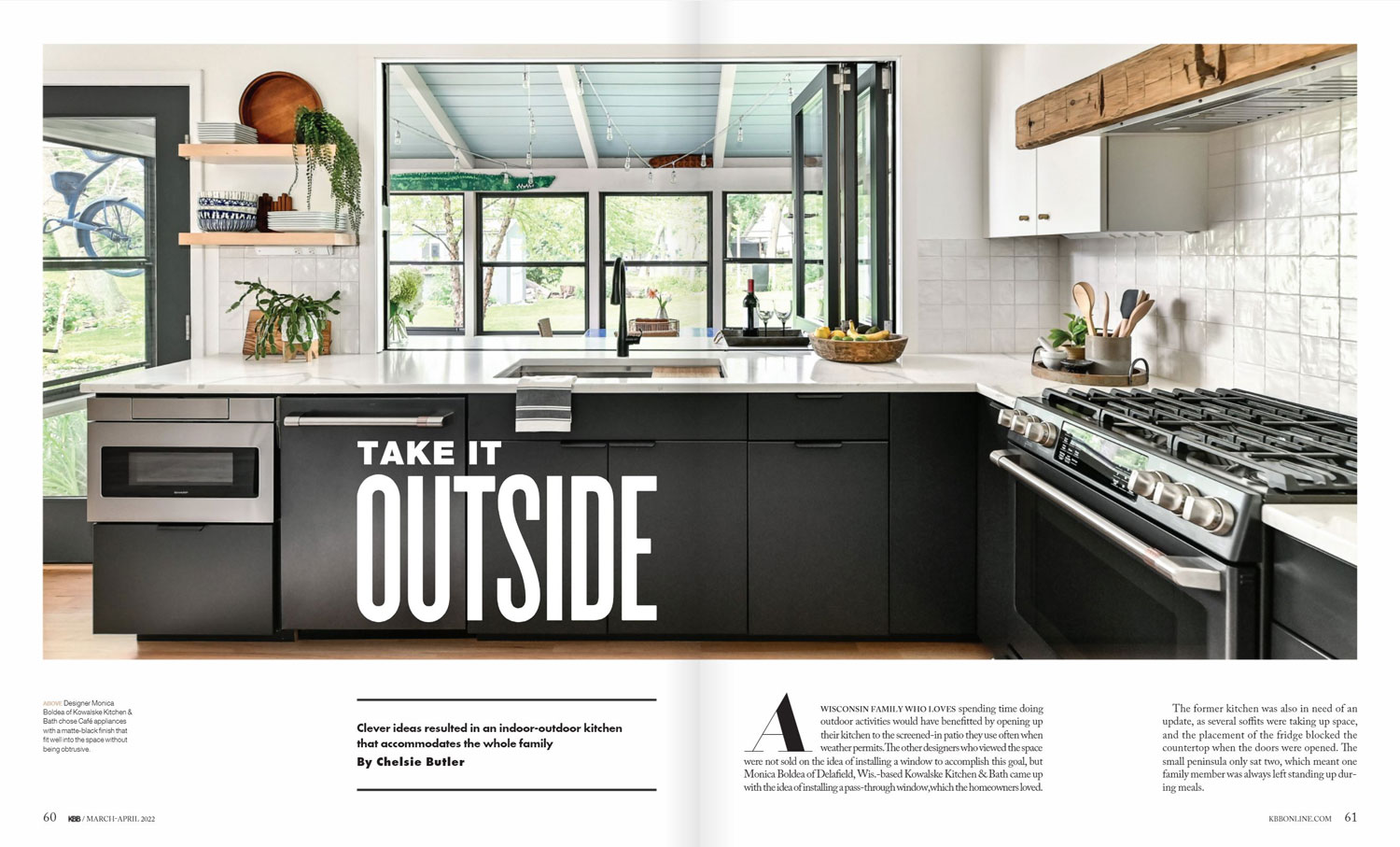
Read the KBB Magazine Article
Similar Kitchen Projects
- Bold Black New Berlin kitchen remodel
- Wauwatosa Black & white contemporary kitchen
- Black & White Shorewood Kitchen
- All white kitchen with double islands
- Contemporary kitchen with hexagon tile feature wall
Project Details
Project Year: 2020
Location: Oconomowoc, WI
Updates Included: Kitchen
Features: Custom Cabinets & Hood, Quartz Counters, Floating Wood Shelves, Ceramic Backsplash Tile, Workstation Sink, Matte Black Faucet, Pendant Lights, Bi-Fold Window & Hardwood Floors
Estimated Cost: $100,000 – $110,000
Featured in KBB Magazine

